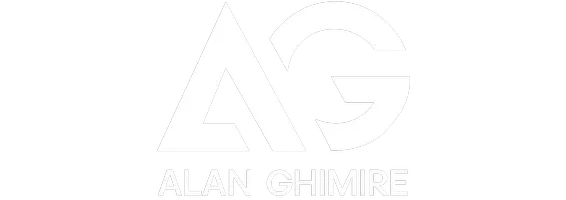
UPDATED:
Key Details
Property Type Single Family Home
Sub Type Detached
Listing Status Active
Purchase Type For Sale
Approx. Sqft 3294.0
Square Footage 3,294 sqft
Price per Sqft $531
Subdivision Springbank Hill
MLS Listing ID A2266356
Style 2 Storey
Bedrooms 6
Full Baths 3
Half Baths 1
Year Built 2013
Lot Size 0.360 Acres
Property Sub-Type Detached
Property Description
The lower level (roughed in in-floor heating) is just as special as the rest of the home which includes 2 bedrooms, 4-piece bathroom, wet bar, an enormous entertainment/ games room and private entry way to the garage. Retreat to your back yard oasis and you will notice the intricate custom stonework and professional landscaping equipped with irrigation and a playground at the top of the hill. Additional features include central air conditioning for year-round comfort, CAT 5 pre-wire throughout and a triple-car tandem garage that offers ample parking and storage. Well situated with easy access to paths, public and private schools (including Rundle, Webber), shopping, restaurants, and transit. Easy access to city core and direct access to the mountains, this is a rare opportunity to own luxury in one of Calgary's most desirable communities. Do not miss this opportunity!
Location
Province AB
County Cal Zone W
Community Park, Playground, Schools Nearby, Shopping Nearby, Sidewalks, Street Lights, Tennis Court(S), Walking/Bike Paths
Zoning R-G
Rooms
Basement Full
Interior
Interior Features Bar, Built-in Features, Central Vacuum, Chandelier, Closet Organizers, Double Vanity, Granite Counters, High Ceilings, Kitchen Island, Natural Woodwork, No Smoking Home, Open Floorplan, Pantry, Recessed Lighting, Separate Entrance, Skylight(s), Soaking Tub, Storage, Vinyl Windows, Walk-In Closet(s)
Heating Forced Air
Cooling Central Air
Flooring Carpet, Ceramic Tile, Hardwood
Fireplaces Number 2
Fireplaces Type Gas, Living Room, Primary Bedroom
Inclusions NA
Laundry Upper Level
Exterior
Exterior Feature Playground, Private Yard
Parking Features Aggregate, Double Garage Attached, Front Drive, Garage Door Opener, Garage Faces Front, Insulated, Tandem
Garage Spaces 3.0
Fence Fenced
Community Features Park, Playground, Schools Nearby, Shopping Nearby, Sidewalks, Street Lights, Tennis Court(s), Walking/Bike Paths
Roof Type Asphalt Shingle
Building
Lot Description Cul-De-Sac, Pie Shaped Lot
Dwelling Type House
Story Two
Foundation Poured Concrete
New Construction No

GET MORE INFORMATION
- Killarney/Glendale, AB Homes For Sale
- South Calgary, AB Homes For Sale
- Beltline , AB Homes For Sale
- Bridgeland, AB Homes For Sale
- Bowness, AB Homes For Sale
- Hillhurst , AB Homes For Sale
- Varisity , AB Homes For Sale
- Legacy , AB Homes For Sale
- Cranston, AB Homes For Sale
- Seton , AB Homes For Sale
- Sage Hill, AB Homes For Sale
- Tuscany , AB Homes For Sale
- Airdrie , AB Homes For Sale
- Cochrane , AB Homes For Sale
- Chestermere , AB Homes For Sale
- South Calgary , AB Homes For Sale
- North Calgary, AB Homes For Sale
- North East Calgary , AB Homes For Sale
- South East Calgary, AB Homes For Sale
- West, AB Homes For Sale
- City Center , AB Homes For Sale
- Sage Hill , AB Homes For Sale
- Signal Hill, AB Homes For Sale
- Wildwood , AB Homes For Sale
- Glamorgan , AB Homes For Sale
- Altadore , AB Homes For Sale
- Renfrew , AB Homes For Sale
- Crescent Heights , AB Homes For Sale
- Tuxedo Park , AB Homes For Sale
- , AB Homes For Sale




