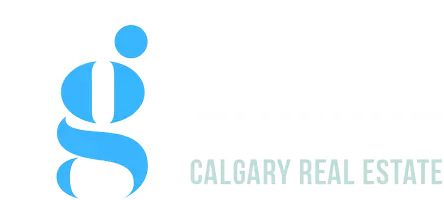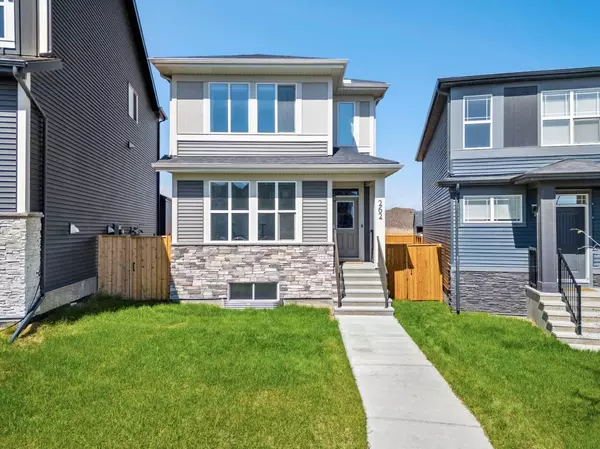UPDATED:
Key Details
Property Type Single Family Home
Sub Type Detached
Listing Status Active
Purchase Type For Sale
Square Footage 1,799 sqft
Price per Sqft $372
Subdivision Glacier Ridge
MLS® Listing ID A2241090
Style 2 Storey
Bedrooms 3
Full Baths 2
Half Baths 1
HOA Fees $465/ann
HOA Y/N 1
Year Built 2023
Lot Size 3,509 Sqft
Acres 0.08
Property Sub-Type Detached
Property Description
The main floor showcases 9 ft CEILINGS, a versatile front FLEX ROOM, and a stunning, open kitchen featuring QUARTZ countertops, GAS RANGE, WALK-IN PANTRY and contemporary finishes. A SEPARATE SIDE ENTRANCE and 9 ft BASEMENT ceilings offer future development potential, including a possible LEGAL suite (subject to City approval and permitting).
Upstairs includes a central BONUS ROOM, UPSTAIRS LAUNDRY, and a spacious primary bedroom with WALK-IN CLOSET and spa-inspired ensuite. Two additional bedrooms and a full bathroom complete the upper level.
Smart energy features include SOLAR PANELS, central A/C, TANKLESS HOT WATER system, and SMART HOME integration. The DOUBLE DETACHED GARAGE is insulated and drywalled.
Enjoy summer in your large WEST-facing, pie-shaped backyard, which is already FULLY FENCED and ready for outdoor living with a GAS LINE for BBQ and open sky views.
Located on a quiet street near future schools, trails, and the upcoming Glacier Ridge Village with skating ribbon, toboggan hill, and more—this home delivers lifestyle, flexibility, and long-term value.
Location
Province AB
County Calgary
Area Cal Zone N
Zoning R-G
Direction E
Rooms
Basement Separate/Exterior Entry, Full, Unfinished
Interior
Interior Features Breakfast Bar, Closet Organizers, High Ceilings, No Smoking Home, Open Floorplan, Pantry, Quartz Counters, Separate Entrance, Smart Home, Stone Counters, Tankless Hot Water, Vinyl Windows, Walk-In Closet(s)
Heating Forced Air, Natural Gas
Cooling Central Air
Flooring Carpet, Laminate, Vinyl
Inclusions Ecobee, flood lights, smart door lock, TV wall mounts
Appliance Central Air Conditioner, Dishwasher, Garage Control(s), Gas Range, Humidifier, Microwave, Range Hood, Refrigerator, Washer/Dryer Stacked, Window Coverings
Laundry Electric Dryer Hookup, In Unit, Laundry Room, Upper Level, Washer Hookup
Exterior
Exterior Feature BBQ gas line, Private Yard
Parking Features Double Garage Detached, Garage Faces Rear, Insulated, Rear Drive, Secured, Side By Side
Garage Spaces 2.0
Fence Fenced
Community Features Clubhouse, Playground, Schools Nearby, Shopping Nearby, Sidewalks, Street Lights, Walking/Bike Paths
Amenities Available Clubhouse, Park, Playground, Recreation Facilities
Roof Type Asphalt Shingle
Porch None
Lot Frontage 21.26
Total Parking Spaces 2
Building
Lot Description Back Lane, Front Yard, No Neighbours Behind, Pie Shaped Lot
Dwelling Type House
Foundation Poured Concrete
Architectural Style 2 Storey
Level or Stories Two
Structure Type Stone,Vinyl Siding,Wood Frame
Others
Restrictions Easement Registered On Title,Restrictive Covenant
Tax ID 101240036
Virtual Tour https://unbranded.youriguide.com/262_aquila_wy_nw_calgary_ab/
GET MORE INFORMATION
- Killarney/Glendale, AB Homes For Sale
- South Calgary, AB Homes For Sale
- Beltline , AB Homes For Sale
- Bridgeland, AB Homes For Sale
- Bowness, AB Homes For Sale
- Hillhurst , AB Homes For Sale
- Varisity , AB Homes For Sale
- Legacy , AB Homes For Sale
- Cranston, AB Homes For Sale
- Seton , AB Homes For Sale
- Sage Hill, AB Homes For Sale
- Tuscany , AB Homes For Sale
- Airdrie , AB Homes For Sale
- Cochrane , AB Homes For Sale
- Chestermere , AB Homes For Sale
- South Calgary , AB Homes For Sale
- North Calgary, AB Homes For Sale
- North East Calgary , AB Homes For Sale
- South East Calgary, AB Homes For Sale
- West, AB Homes For Sale
- City Center , AB Homes For Sale
- Sage Hill , AB Homes For Sale
- Signal Hill, AB Homes For Sale
- Wildwood , AB Homes For Sale
- Glamorgan , AB Homes For Sale
- Altadore , AB Homes For Sale
- Renfrew , AB Homes For Sale
- Crescent Heights , AB Homes For Sale
- Tuxedo Park , AB Homes For Sale
- , AB Homes For Sale




