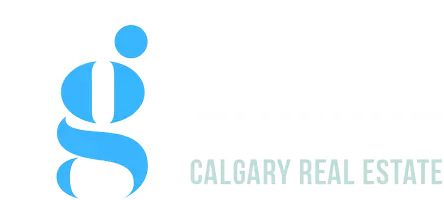OPEN HOUSE
Sat Jul 19, 2:00pm - 4:00pm
Sun Jul 20, 2:00pm - 4:00pm
UPDATED:
Key Details
Property Type Single Family Home
Sub Type Detached
Listing Status Active
Purchase Type For Sale
Square Footage 1,917 sqft
Price per Sqft $331
Subdivision New Brighton
MLS® Listing ID A2239854
Style 2 Storey
Bedrooms 3
Full Baths 2
Half Baths 1
HOA Fees $360/ann
HOA Y/N 1
Year Built 2007
Lot Size 4,424 Sqft
Acres 0.1
Property Sub-Type Detached
Property Description
Welcome to this stunning two-storey family home nestled in a quiet cul-de-sac in the vibrant and family-friendly community of New Brighton. Thoughtfully designed and freshly painted throughout, this bright and spacious home offers over 1,900 SqFt of functional living space — perfect for growing families and those who love to entertain.
Step inside to a warm and inviting open-concept main floor featuring rich hardwood and ceramic tile flooring. The expansive great room is anchored by a cozy gas fireplace, making it the ideal space to unwind. The gourmet kitchen boasts upgraded cabinetry, gleaming granite countertops, stainless steel appliances, a central island with breakfast bar seating, and a sunny dining nook that opens onto a large south-facing deck—perfect for hosting barbecues or relaxing in the sun. The main floor also offers a powder room and a well-placed laundry area offering both ease and practicality for busy households.
Upstairs, you'll find a spacious and sunlit bonus room—perfect for a family movie night, home office, or playroom. The luxurious primary suite features a walk-in closet and a spa-like 5-piece ensuite with an oversized soaker tub and separate shower. Two additional generously sized bedrooms and a full 4-piece bathroom complete the upper level.
The undeveloped basement comes with roughed-in plumbing, offering a blank canvas for your future development—whether it's a home gym, guest suite, or rec room.
Additional highlights include a double front-attached garage with high ceilings, new washer and dryer installed in 2024, dishwasher in 2023, central air-conditioning installed in 2022 and a roof replacement completed in 2021. Located on a lot without a pedestrian sidewalk in front, you'll also enjoy minimal snow maintenance in the winter.
Enjoy the unbeatable location—just a 5-minute walk to New Brighton Elementary School and city bus stops, and only a short 3-minute drive to Deerfoot Trail. Major retailers like Walmart, Superstore, Home Depot, and RONA are all within a 5-minute drive, making errands quick and convenient.
As a resident of New Brighton, you'll also have access to the New Brighton Residents Association featuring year-round amenities including a water park, tennis courts, a skating rink, and playgrounds.
This beautiful home offers the perfect blend of space, style, and location. Don't miss your chance to make it yours—book your private tour today!
Location
Province AB
County Calgary
Area Cal Zone Se
Zoning R-G
Direction N
Rooms
Basement Full, Unfinished
Interior
Interior Features No Animal Home, No Smoking Home
Heating Forced Air, Natural Gas
Cooling None
Flooring Carpet, Ceramic Tile, Hardwood
Fireplaces Number 1
Fireplaces Type Gas
Appliance Dishwasher, Dryer, Electric Stove, Garage Control(s), Microwave, Range Hood, Refrigerator, Washer, Window Coverings
Laundry Laundry Room
Exterior
Exterior Feature None
Parking Features Double Garage Attached
Garage Spaces 2.0
Fence Fenced
Community Features Park, Playground, Schools Nearby
Amenities Available None
Roof Type Asphalt Shingle
Porch None
Lot Frontage 9.8
Total Parking Spaces 4
Building
Lot Description Cul-De-Sac, Landscaped, Level, Rectangular Lot
Dwelling Type House
Foundation Poured Concrete
Architectural Style 2 Storey
Level or Stories Two
Structure Type Stone,Vinyl Siding,Wood Frame
Others
Restrictions None Known
Tax ID 101475159
GET MORE INFORMATION
- Killarney/Glendale, AB Homes For Sale
- South Calgary, AB Homes For Sale
- Beltline , AB Homes For Sale
- Bridgeland, AB Homes For Sale
- Bowness, AB Homes For Sale
- Hillhurst , AB Homes For Sale
- Varisity , AB Homes For Sale
- Legacy , AB Homes For Sale
- Cranston, AB Homes For Sale
- Seton , AB Homes For Sale
- Sage Hill, AB Homes For Sale
- Tuscany , AB Homes For Sale
- Airdrie , AB Homes For Sale
- Cochrane , AB Homes For Sale
- Chestermere , AB Homes For Sale
- South Calgary , AB Homes For Sale
- North Calgary, AB Homes For Sale
- North East Calgary , AB Homes For Sale
- South East Calgary, AB Homes For Sale
- West, AB Homes For Sale
- City Center , AB Homes For Sale
- Sage Hill , AB Homes For Sale
- Signal Hill, AB Homes For Sale
- Wildwood , AB Homes For Sale
- Glamorgan , AB Homes For Sale
- Altadore , AB Homes For Sale
- Renfrew , AB Homes For Sale
- Crescent Heights , AB Homes For Sale
- Tuxedo Park , AB Homes For Sale
- , AB Homes For Sale




