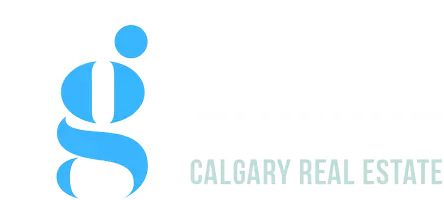UPDATED:
Key Details
Property Type Single Family Home
Sub Type Detached
Listing Status Active
Purchase Type For Sale
Square Footage 1,700 sqft
Price per Sqft $387
Subdivision Clearview Ridge
MLS® Listing ID A2239493
Style 2 Storey
Bedrooms 4
Full Baths 3
Half Baths 1
Year Built 2018
Lot Size 5,053 Sqft
Acres 0.12
Property Sub-Type Detached
Property Description
Upstairs, the primary suite offers a true retreat with a spa-like ensuite—double sinks, heated tile floors, and a large tiled shower—all connected to a walk-in closet and conveniently located second-floor laundry (soundproofed for peace and quiet). Two additional bedrooms, including one also soundproofed, complete the upper level.
The fully finished basement is an ideal hangout space with a custom theatre wall, a wet bar, a fourth bedroom, and a stylish bathroom with another oversized tiled shower. In-floor heating keeps the space cozy year-round.
Outside, enjoy a beautifully landscaped yard mature trees, raised flower beds, a covered deck, and a lower concrete patio with roughed-in wiring for a hot tub. The oversized attached garage features 11' ceilings, an 8' door, and direct access to an impressive mudroom with tons of storage.
Extras include: triple-pane windows, upgraded insulation, radon mitigation, and extensive soundproofing throughout. Ideally located just a short walk to an elementary school, scenic pathways, and all the amenities of Clearview Market-this one truly stands out!
Location
Province AB
County Red Deer
Zoning R-L
Direction SE
Rooms
Basement Finished, Full
Interior
Interior Features Built-in Features, Closet Organizers, Open Floorplan, Quartz Counters, Walk-In Closet(s), Wet Bar
Heating Forced Air
Cooling Central Air
Flooring Carpet, Ceramic Tile, Laminate
Fireplaces Number 1
Fireplaces Type Gas
Inclusions Dishwasher (Basement) Fridge (Basement)
Appliance Dishwasher, Microwave, Range Hood, Refrigerator, Stove(s), Washer/Dryer
Laundry Upper Level
Exterior
Exterior Feature Garden
Parking Features Double Garage Attached
Garage Spaces 2.0
Fence Fenced
Community Features Playground, Schools Nearby, Shopping Nearby, Walking/Bike Paths
Roof Type Asphalt Shingle
Porch Deck
Lot Frontage 44.0
Exposure SE
Total Parking Spaces 4
Building
Lot Description Back Yard, Landscaped, Many Trees
Dwelling Type House
Foundation Poured Concrete
Architectural Style 2 Storey
Level or Stories Two
Structure Type Concrete,Wood Frame
Others
Restrictions None Known
Tax ID 102737111
GET MORE INFORMATION
- Killarney/Glendale, AB Homes For Sale
- South Calgary, AB Homes For Sale
- Beltline , AB Homes For Sale
- Bridgeland, AB Homes For Sale
- Bowness, AB Homes For Sale
- Hillhurst , AB Homes For Sale
- Varisity , AB Homes For Sale
- Legacy , AB Homes For Sale
- Cranston, AB Homes For Sale
- Seton , AB Homes For Sale
- Sage Hill, AB Homes For Sale
- Tuscany , AB Homes For Sale
- Airdrie , AB Homes For Sale
- Cochrane , AB Homes For Sale
- Chestermere , AB Homes For Sale
- South Calgary , AB Homes For Sale
- North Calgary, AB Homes For Sale
- North East Calgary , AB Homes For Sale
- South East Calgary, AB Homes For Sale
- West, AB Homes For Sale
- City Center , AB Homes For Sale
- Sage Hill , AB Homes For Sale
- Signal Hill, AB Homes For Sale
- Wildwood , AB Homes For Sale
- Glamorgan , AB Homes For Sale
- Altadore , AB Homes For Sale
- Renfrew , AB Homes For Sale
- Crescent Heights , AB Homes For Sale
- Tuxedo Park , AB Homes For Sale
- , AB Homes For Sale




