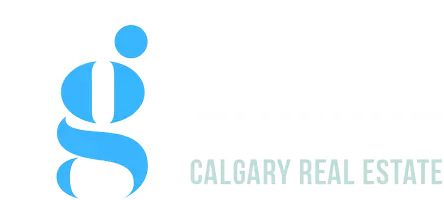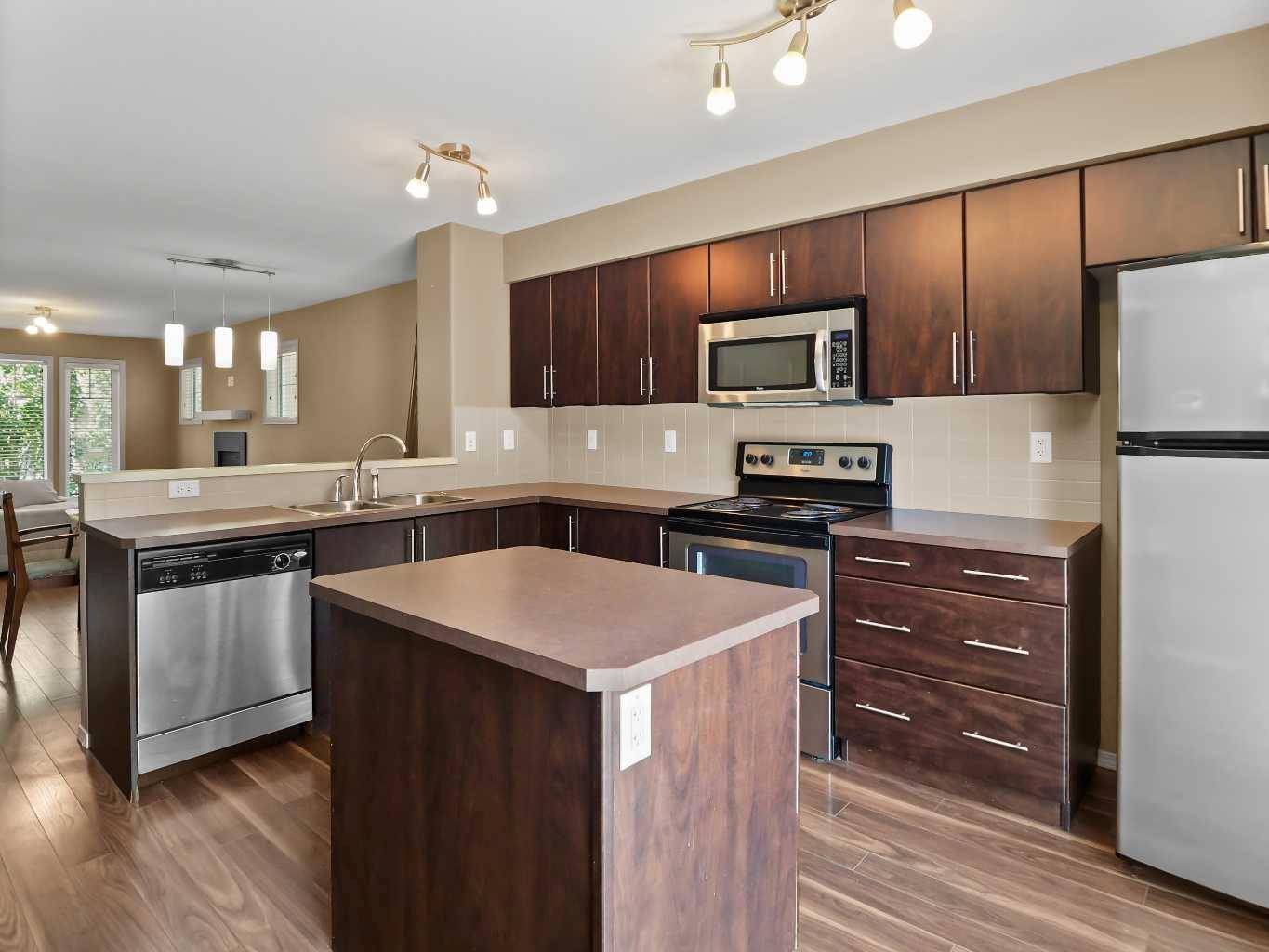UPDATED:
Key Details
Property Type Townhouse
Sub Type Row/Townhouse
Listing Status Active
Purchase Type For Sale
Square Footage 1,220 sqft
Price per Sqft $237
Subdivision Clearview Ridge
MLS® Listing ID A2236914
Style 2 Storey
Bedrooms 2
Full Baths 2
Half Baths 1
Condo Fees $229/mo
Year Built 2012
Lot Size 1,624 Sqft
Acres 0.04
Property Sub-Type Row/Townhouse
Property Description
Inside, the open-concept main floor flows seamlessly from the spacious kitchen into the dining and living areas. The living room features a rare wall-mounted gas fireplace that adds warmth without taking up floor space. Upstairs, you'll find two true primary bedrooms, each with a full 4-piece ensuite bathroom, perfect for family members or guests who value privacy.
As an end unit, this home offers extra windows for natural light and a larger fenced yard for outdoor living. The basement is open for future development, giving you flexibility to design it to suit your lifestyle.
Don't miss your chance to live in Clearview Ridge, where everything you need is just a short walk away.
Location
Province AB
County Red Deer
Zoning R-M
Direction W
Rooms
Basement Full, Unfinished
Interior
Interior Features Bathroom Rough-in, Closet Organizers, High Ceilings, Kitchen Island, Laminate Counters, No Smoking Home, Open Floorplan, Storage, Vinyl Windows
Heating Forced Air
Cooling None
Flooring Carpet, Laminate
Fireplaces Number 1
Fireplaces Type Gas, Metal
Inclusions None
Appliance Dishwasher, Electric Stove, Electric Water Heater, Microwave Hood Fan, Refrigerator, Washer/Dryer, Window Coverings
Laundry In Basement
Exterior
Exterior Feature None
Parking Features Off Street, Parking Lot, Stall, Unassigned
Fence Fenced
Community Features Park, Playground, Schools Nearby, Shopping Nearby, Sidewalks, Street Lights
Amenities Available Parking
Roof Type Asphalt Shingle
Porch None
Exposure W
Total Parking Spaces 2
Building
Lot Description Back Yard, Few Trees, Lawn, Standard Shaped Lot, Street Lighting
Dwelling Type Five Plus
Story 2
Foundation Poured Concrete
Architectural Style 2 Storey
Level or Stories Two
Structure Type Concrete,Manufactured Floor Joist,Mixed,Stone,Vinyl Siding,Wood Frame
Others
HOA Fee Include Common Area Maintenance,Insurance,Professional Management,Reserve Fund Contributions,Snow Removal,Trash
Restrictions Pet Restrictions or Board approval Required
Tax ID 102710438
Pets Allowed Restrictions, Yes
Virtual Tour https://unbranded.youriguide.com/1507_30_carleton_ave_red_deer_ab/
GET MORE INFORMATION
- Killarney/Glendale, AB Homes For Sale
- South Calgary, AB Homes For Sale
- Beltline , AB Homes For Sale
- Bridgeland, AB Homes For Sale
- Bowness, AB Homes For Sale
- Hillhurst , AB Homes For Sale
- Varisity , AB Homes For Sale
- Legacy , AB Homes For Sale
- Cranston, AB Homes For Sale
- Seton , AB Homes For Sale
- Sage Hill, AB Homes For Sale
- Tuscany , AB Homes For Sale
- Airdrie , AB Homes For Sale
- Cochrane , AB Homes For Sale
- Chestermere , AB Homes For Sale
- South Calgary , AB Homes For Sale
- North Calgary, AB Homes For Sale
- North East Calgary , AB Homes For Sale
- South East Calgary, AB Homes For Sale
- West, AB Homes For Sale
- City Center , AB Homes For Sale
- Sage Hill , AB Homes For Sale
- Signal Hill, AB Homes For Sale
- Wildwood , AB Homes For Sale
- Glamorgan , AB Homes For Sale
- Altadore , AB Homes For Sale
- Renfrew , AB Homes For Sale
- Crescent Heights , AB Homes For Sale
- Tuxedo Park , AB Homes For Sale
- , AB Homes For Sale




