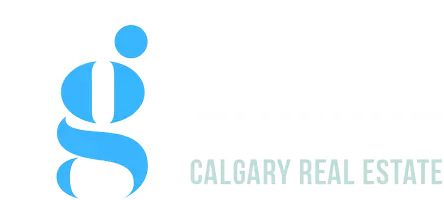UPDATED:
Key Details
Property Type Multi-Family
Sub Type Semi Detached (Half Duplex)
Listing Status Active
Purchase Type For Sale
Square Footage 1,598 sqft
Price per Sqft $412
Subdivision Cornerstone
MLS® Listing ID A2239779
Style 2 Storey,Attached-Side by Side
Bedrooms 6
Full Baths 4
HOA Fees $52/ann
HOA Y/N 1
Year Built 2022
Lot Size 2,637 Sqft
Acres 0.06
Property Sub-Type Semi Detached (Half Duplex)
Property Description
The main floor boasts a bright, open-concept layout with large windows that flood the space with natural light. The modern kitchen is equipped with stainless steel appliances, a corner pantry, and a large island with quartz countertops — perfect for hosting and everyday family living. A full-sized bedroom and a 3-piece bathroom on the main level offer a convenient option for guests or multi-generational living without the need for stairs.
Upstairs, you'll find a generously sized primary suite complete with a walk-in closet and a private ensuite. Two additional oversized bedrooms, a 4-piece bathroom, and a large laundry room complete the upper level — ideal for growing families.
The LEGAL basement suite is thoughtfully designed with two well-separated bedrooms for maximum privacy, a full kitchen and open living space, its own laundry area, and a private side entrance — perfect for rental income or extended family.
Situated just steps from Chalo FreshCo, Tim Hortons, Dollarama, Staples, and bus stops, with quick access to major routes, this home offers unbeatable convenience in a thriving community. A perfect starter home for first time home buyers or for investment-focused purchasers alike.
Location
Province AB
County Calgary
Area Cal Zone Ne
Zoning R-G
Direction E
Rooms
Basement Finished, Full
Interior
Interior Features High Ceilings, Kitchen Island, No Smoking Home, Open Floorplan, Quartz Counters
Heating Forced Air, Natural Gas
Cooling None
Flooring Carpet, Tile, Vinyl Plank
Appliance Dishwasher, Gas Range, Microwave Hood Fan, Oven, Refrigerator
Laundry Lower Level, Upper Level
Exterior
Exterior Feature Lighting, Private Entrance, Private Yard
Parking Features Off Street, Parking Pad
Fence Partial
Community Features Park, Playground, Pool, Schools Nearby, Shopping Nearby, Sidewalks, Street Lights, Tennis Court(s), Walking/Bike Paths
Amenities Available Playground
Roof Type Asphalt
Porch See Remarks
Lot Frontage 24.02
Total Parking Spaces 4
Building
Lot Description Back Lane, Back Yard, Landscaped, See Remarks
Dwelling Type Duplex
Foundation Poured Concrete
Architectural Style 2 Storey, Attached-Side by Side
Level or Stories Two
Structure Type Cement Fiber Board,Vinyl Siding
Others
Restrictions None Known
Tax ID 101235757
GET MORE INFORMATION
- Killarney/Glendale, AB Homes For Sale
- South Calgary, AB Homes For Sale
- Beltline , AB Homes For Sale
- Bridgeland, AB Homes For Sale
- Bowness, AB Homes For Sale
- Hillhurst , AB Homes For Sale
- Varisity , AB Homes For Sale
- Legacy , AB Homes For Sale
- Cranston, AB Homes For Sale
- Seton , AB Homes For Sale
- Sage Hill, AB Homes For Sale
- Tuscany , AB Homes For Sale
- Airdrie , AB Homes For Sale
- Cochrane , AB Homes For Sale
- Chestermere , AB Homes For Sale
- South Calgary , AB Homes For Sale
- North Calgary, AB Homes For Sale
- North East Calgary , AB Homes For Sale
- South East Calgary, AB Homes For Sale
- West, AB Homes For Sale
- City Center , AB Homes For Sale
- Sage Hill , AB Homes For Sale
- Signal Hill, AB Homes For Sale
- Wildwood , AB Homes For Sale
- Glamorgan , AB Homes For Sale
- Altadore , AB Homes For Sale
- Renfrew , AB Homes For Sale
- Crescent Heights , AB Homes For Sale
- Tuxedo Park , AB Homes For Sale
- , AB Homes For Sale




