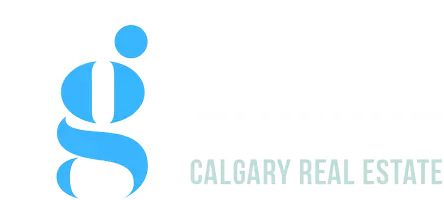UPDATED:
Key Details
Property Type Multi-Family
Sub Type Semi Detached (Half Duplex)
Listing Status Active
Purchase Type For Sale
Square Footage 1,991 sqft
Price per Sqft $471
Subdivision Glenbrook
MLS® Listing ID A2239107
Style 2 Storey,Attached-Side by Side
Bedrooms 4
Full Baths 3
Half Baths 1
Year Built 2023
Lot Size 2,992 Sqft
Acres 0.07
Property Sub-Type Semi Detached (Half Duplex)
Property Description
From the moment you arrive, you'll be captivated by the striking curb appeal, mature trees, and lush landscaping that surround the home. The location is unmatched—steps from a sprawling park with playgrounds, tennis and basketball courts, and just a short walk to Signal Hill Centre, Westbrook Mall, schools, local restaurants, transit, and more.
Inside, the functional and stylish floor plan features engineered hardwood floors, soaring ceilings, and abundant natural light. The chef-inspired kitchen extends over 10 feet and boasts a large quartz island, premium stainless steel appliances, custom cabinetry, and a built-in pantry—ideal for both daily living and entertaining. The bright living room offers a cozy yet spacious atmosphere with a custom media wall, a sleek gas fireplace, and dual sliding patio doors that lead out to your private, landscaped backyard.
Upstairs, the primary retreat impresses with a spa-like ensuite complete with dual sinks, a freestanding soaker tub, and a large walk-in closet with built-ins. Two additional bedrooms, a bonus/flex room, and a full laundry room with cabinets and sink complete the upper level.
The finished basement is designed for entertainment and versatility, featuring a spacious rec room with wet bar and media wall, a fourth bedroom with walk-in closet, a full bathroom, and a flex room—perfect for a home office, playroom, or gym. The basement is also roughed-in for heated flooring for year-round comfort.
Additional upgrades include air conditioning, roughed-in central vac, security cameras, built-in speakers (3 zones), an alarm system, and a detached double garage.
Discover refined inner-city living in Glenbrook—where comfort, style, and convenience meet.
Location
Province AB
County Calgary
Area Cal Zone W
Zoning R-CG
Direction N
Rooms
Basement Finished, Full
Interior
Interior Features Built-in Features, Closet Organizers, Double Vanity, Kitchen Island, No Animal Home, No Smoking Home, Quartz Counters, Vinyl Windows, Walk-In Closet(s)
Heating Forced Air
Cooling Central Air
Flooring Carpet, Hardwood, Tile
Fireplaces Number 1
Fireplaces Type Gas
Appliance Bar Fridge, Central Air Conditioner, Dishwasher, Dryer, Gas Cooktop, Microwave, Oven-Built-In, Range Hood, Refrigerator, Washer
Laundry Laundry Room, Upper Level
Exterior
Exterior Feature None
Parking Features Double Garage Detached
Garage Spaces 2.0
Fence Fenced
Community Features Golf, Park, Playground, Pool, Schools Nearby, Shopping Nearby, Sidewalks, Street Lights, Tennis Court(s)
Roof Type Asphalt
Porch Deck
Lot Frontage 49.97
Total Parking Spaces 2
Building
Lot Description Back Lane, Back Yard, Few Trees, Landscaped, Lawn, Level, Street Lighting
Dwelling Type Duplex
Foundation Poured Concrete
Architectural Style 2 Storey, Attached-Side by Side
Level or Stories Two
Structure Type Stone,Stucco,Wood Frame
Others
Restrictions None Known
Tax ID 101425419
Virtual Tour https://unbranded.youriguide.com/3704_42_st_sw_calgary_ab/
GET MORE INFORMATION
- Killarney/Glendale, AB Homes For Sale
- South Calgary, AB Homes For Sale
- Beltline , AB Homes For Sale
- Bridgeland, AB Homes For Sale
- Bowness, AB Homes For Sale
- Hillhurst , AB Homes For Sale
- Varisity , AB Homes For Sale
- Legacy , AB Homes For Sale
- Cranston, AB Homes For Sale
- Seton , AB Homes For Sale
- Sage Hill, AB Homes For Sale
- Tuscany , AB Homes For Sale
- Airdrie , AB Homes For Sale
- Cochrane , AB Homes For Sale
- Chestermere , AB Homes For Sale
- South Calgary , AB Homes For Sale
- North Calgary, AB Homes For Sale
- North East Calgary , AB Homes For Sale
- South East Calgary, AB Homes For Sale
- West, AB Homes For Sale
- City Center , AB Homes For Sale
- Sage Hill , AB Homes For Sale
- Signal Hill, AB Homes For Sale
- Wildwood , AB Homes For Sale
- Glamorgan , AB Homes For Sale
- Altadore , AB Homes For Sale
- Renfrew , AB Homes For Sale
- Crescent Heights , AB Homes For Sale
- Tuxedo Park , AB Homes For Sale
- , AB Homes For Sale




