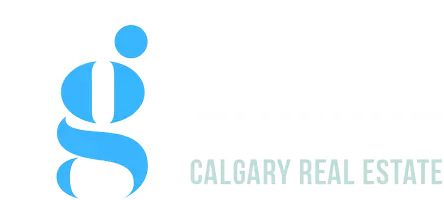UPDATED:
Key Details
Property Type Condo
Sub Type Apartment
Listing Status Active
Purchase Type For Sale
Square Footage 863 sqft
Price per Sqft $299
Subdivision Edgemont
MLS® Listing ID A2237700
Style Apartment-Single Level Unit
Bedrooms 2
Full Baths 2
Condo Fees $684/mo
Year Built 1990
Property Sub-Type Apartment
Property Description
Location
Province AB
County Calgary
Area Cal Zone Nw
Zoning M-C1 d65
Direction N
Interior
Interior Features Breakfast Bar, Open Floorplan, Walk-In Closet(s)
Heating Baseboard, Natural Gas
Cooling None
Flooring Carpet
Fireplaces Number 1
Fireplaces Type Brass, Gas, Living Room
Appliance Dishwasher, Electric Stove, Range Hood, Refrigerator, Washer/Dryer Stacked, Window Coverings
Laundry In Unit
Exterior
Exterior Feature None
Parking Features Stall
Community Features Clubhouse, Park, Playground, Pool, Schools Nearby, Shopping Nearby, Tennis Court(s), Walking/Bike Paths
Amenities Available Clubhouse, Fitness Center, Indoor Pool, Recreation Facilities, Recreation Room, RV/Boat Storage, Visitor Parking
Porch Balcony(s)
Exposure N
Total Parking Spaces 1
Building
Dwelling Type Low Rise (2-4 stories)
Story 3
Architectural Style Apartment-Single Level Unit
Level or Stories Single Level Unit
Structure Type Concrete,Stone,Stucco,Wood Frame
Others
HOA Fee Include Common Area Maintenance,Gas,Heat,Insurance,Maintenance Grounds,Parking,Professional Management,Reserve Fund Contributions,Snow Removal,Water
Restrictions Pet Restrictions or Board approval Required
Pets Allowed Cats OK, Dogs OK
Virtual Tour https://media.calgaryrealestatephotos.ca/sites/dxjgpkb/unbranded
GET MORE INFORMATION
- Killarney/Glendale, AB Homes For Sale
- South Calgary, AB Homes For Sale
- Beltline , AB Homes For Sale
- Bridgeland, AB Homes For Sale
- Bowness, AB Homes For Sale
- Hillhurst , AB Homes For Sale
- Varisity , AB Homes For Sale
- Legacy , AB Homes For Sale
- Cranston, AB Homes For Sale
- Seton , AB Homes For Sale
- Sage Hill, AB Homes For Sale
- Tuscany , AB Homes For Sale
- Airdrie , AB Homes For Sale
- Cochrane , AB Homes For Sale
- Chestermere , AB Homes For Sale
- South Calgary , AB Homes For Sale
- North Calgary, AB Homes For Sale
- North East Calgary , AB Homes For Sale
- South East Calgary, AB Homes For Sale
- West, AB Homes For Sale
- City Center , AB Homes For Sale
- Sage Hill , AB Homes For Sale
- Signal Hill, AB Homes For Sale
- Wildwood , AB Homes For Sale
- Glamorgan , AB Homes For Sale
- Altadore , AB Homes For Sale
- Renfrew , AB Homes For Sale
- Crescent Heights , AB Homes For Sale
- Tuxedo Park , AB Homes For Sale
- , AB Homes For Sale




