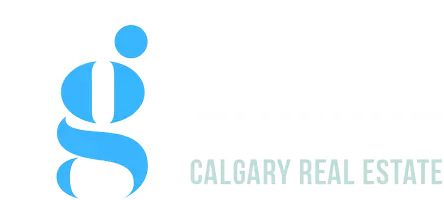OPEN HOUSE
Tue Jul 08, 4:30pm - 6:00pm
UPDATED:
Key Details
Property Type Single Family Home
Sub Type Detached
Listing Status Active
Purchase Type For Sale
Square Footage 796 sqft
Price per Sqft $439
Subdivision Indian Battle Heights
MLS® Listing ID A2237362
Style 4 Level Split
Bedrooms 3
Full Baths 2
Year Built 1983
Lot Size 3,020 Sqft
Acres 0.07
Property Sub-Type Detached
Property Description
This charming home offers a thoughtful layout across four finished levels, with 3 bedrooms plus rec space (optional 4th bedroom?), and 2 full bathrooms, making it a flexible option for families, first-time buyers, or investors.
Step inside to find a bright and inviting living room with updated flooring, vaulted ceiling, and large windows that fill the space with light. The spacious kitchen and dining area flow seamlessly together, offering plenty of cabinet space, updated white appliances, and easy access for entertaining.
Upstairs, you'll find two generous bedrooms and a full 4-piece bath, while the lower level features another large bedroom with oversized windows, a walk-in closet, and another updated 4-piece bathroom steps away – perfect for a little extra privacy or guest accommodation.
The fully finished basement offers a flexible rec space, ideal for movie nights, a games area, or even a home gym. You'll also find a dedicated laundry room and additional storage and utility space.
Outside, enjoy a low-maintenance yard, off-street parking, and a fully fenced backyard with mature trees for shade and privacy. Bonus? You're just a short drive to the University of Lethbridge, shopping, groceries, and more.
This home is clean, well-kept, freshly painted, and ready for its next chapter. Whether you're looking to live in or rent out, 15 Dakota Rd W is move-in ready and packed with value.
Location
Province AB
County Lethbridge
Zoning R-CM
Direction SE
Rooms
Basement Finished, Full
Interior
Interior Features See Remarks
Heating Forced Air
Cooling None
Flooring Carpet, Laminate, Linoleum, See Remarks
Inclusions microwave stand, shed (as is/where is), Living room furniture (couch, dining table/chairs, 2 chairs, coffee table, pictures, tv), security system hardware, laundry room freezer, electric lawn mower.
Appliance Dishwasher, Microwave, Range Hood, Refrigerator, See Remarks, Stove(s), Washer/Dryer, Window Coverings
Laundry In Basement
Exterior
Exterior Feature Private Yard
Parking Features Parking Pad
Fence Fenced
Community Features Schools Nearby, Shopping Nearby, Sidewalks, Street Lights
Roof Type Asphalt Shingle
Porch None
Lot Frontage 39.0
Total Parking Spaces 1
Building
Lot Description Back Yard, Landscaped
Dwelling Type House
Foundation Poured Concrete
Architectural Style 4 Level Split
Level or Stories 4 Level Split
Structure Type See Remarks,Vinyl Siding,Wood Frame
Others
Restrictions None Known
Tax ID 101488850
Virtual Tour https://unbranded.youriguide.com/15_dakota_rd_w_lethbridge_ab/
GET MORE INFORMATION
- Killarney/Glendale, AB Homes For Sale
- South Calgary, AB Homes For Sale
- Beltline , AB Homes For Sale
- Bridgeland, AB Homes For Sale
- Bowness, AB Homes For Sale
- Hillhurst , AB Homes For Sale
- Varisity , AB Homes For Sale
- Legacy , AB Homes For Sale
- Cranston, AB Homes For Sale
- Seton , AB Homes For Sale
- Sage Hill, AB Homes For Sale
- Tuscany , AB Homes For Sale
- Airdrie , AB Homes For Sale
- Cochrane , AB Homes For Sale
- Chestermere , AB Homes For Sale
- South Calgary , AB Homes For Sale
- North Calgary, AB Homes For Sale
- North East Calgary , AB Homes For Sale
- South East Calgary, AB Homes For Sale
- West, AB Homes For Sale
- City Center , AB Homes For Sale
- Sage Hill , AB Homes For Sale
- Signal Hill, AB Homes For Sale
- Wildwood , AB Homes For Sale
- Glamorgan , AB Homes For Sale
- Altadore , AB Homes For Sale
- Renfrew , AB Homes For Sale
- Crescent Heights , AB Homes For Sale
- Tuxedo Park , AB Homes For Sale
- , AB Homes For Sale




