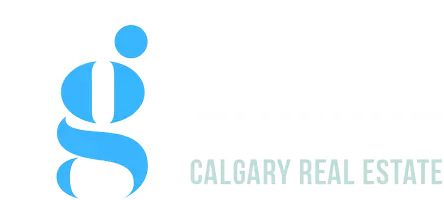UPDATED:
Key Details
Property Type Single Family Home
Sub Type Detached
Listing Status Active
Purchase Type For Sale
Square Footage 2,321 sqft
Price per Sqft $262
Subdivision Dickinsfield
MLS® Listing ID A2236721
Style 2 Storey
Bedrooms 4
Full Baths 3
Half Baths 1
Year Built 1982
Lot Size 8,918 Sqft
Acres 0.2
Property Sub-Type Detached
Property Description
Welcome to this spacious and character-filled home that offers everything your family needs and more. With no carpet throughout—featuring hardwood, ceramic tile, and laminate flooring—this home is both stylish and low-maintenance.
The heated double garage provides convenience year-round, while the inviting open-concept main floor is perfect for everyday living and entertaining. Enjoy the vaulted ceiling and wood-burning fireplace in the bright living room, which flows seamlessly into a versatile formal dining room or home office.
The kitchen is a chef's dream, with plenty of cabinetry, a central island with storage and a breakfast overhang, and views of both the dining area and the cozy family room—complete with a second wood-burning fireplace. The main floor also includes a 2-piece powder room and laundry room for added convenience.
Upstairs, the primary bedroom features a private balcony with scenic views, a large closet, and a luxurious 5-piece ensuite with jetted tub and dual sinks. Two more generously sized bedrooms, a main 5-piece bathroom, and a bonus loft area ideal for a reading nook, play space, or office complete the second level.
The finished basement offers even more space with a rec room, a fourth bedroom with a walk-in closet, a 3-piece bathroom, a sauna, and a huge storage room that could easily be converted into additional living space.
Step outside to an enormous fenced and landscaped yard that's ready for family fun. There's a large deck, oversized shed, and plenty of room for a garden, trampoline, pool, and more—truly a backyard with endless possibilities!
This unique and well-loved home is a rare find—offering both space and flexibility for families of all sizes.
Location
Province AB
County Wood Buffalo
Area Fm Nw
Zoning R1
Direction W
Rooms
Basement Finished, Full
Interior
Interior Features Closet Organizers, High Ceilings, Jetted Tub, Kitchen Island, Natural Woodwork, No Smoking Home, Sauna, Skylight(s), Storage
Heating Boiler
Cooling None
Flooring Ceramic Tile, Hardwood, Laminate
Fireplaces Number 2
Fireplaces Type Brick Facing, Family Room, Living Room, Wood Burning
Inclusions Fridge, Stove, Dishwasher, Microwave, Washer Dryer, Window Coverings, Garage Heater, Garage Door Opener and remote, shed, blinds, curtains
Appliance See Remarks
Laundry Laundry Room, Main Level
Exterior
Exterior Feature Balcony, Lighting, Private Yard, Storage
Parking Features Double Garage Attached, Front Drive, Garage Faces Front
Garage Spaces 2.0
Fence Fenced
Community Features Playground, Schools Nearby, Shopping Nearby, Sidewalks, Street Lights, Walking/Bike Paths
Roof Type Shingle
Porch Balcony(s), Deck
Lot Frontage 35.27
Total Parking Spaces 5
Building
Lot Description Back Yard, City Lot, Cul-De-Sac, Few Trees, Landscaped, No Neighbours Behind, Pie Shaped Lot, Private, Street Lighting
Dwelling Type House
Foundation Poured Concrete
Architectural Style 2 Storey
Level or Stories Two
Structure Type Concrete,Stucco,Wood Frame,Wood Siding
Others
Restrictions None Known
Tax ID 102148974
Virtual Tour https://my.matterport.com/show/?m=VYPaPmm3iQ8&brand=0
GET MORE INFORMATION
- Killarney/Glendale, AB Homes For Sale
- South Calgary, AB Homes For Sale
- Beltline , AB Homes For Sale
- Bridgeland, AB Homes For Sale
- Bowness, AB Homes For Sale
- Hillhurst , AB Homes For Sale
- Varisity , AB Homes For Sale
- Legacy , AB Homes For Sale
- Cranston, AB Homes For Sale
- Seton , AB Homes For Sale
- Sage Hill, AB Homes For Sale
- Tuscany , AB Homes For Sale
- Airdrie , AB Homes For Sale
- Cochrane , AB Homes For Sale
- Chestermere , AB Homes For Sale
- South Calgary , AB Homes For Sale
- North Calgary, AB Homes For Sale
- North East Calgary , AB Homes For Sale
- South East Calgary, AB Homes For Sale
- West, AB Homes For Sale
- City Center , AB Homes For Sale
- Sage Hill , AB Homes For Sale
- Signal Hill, AB Homes For Sale
- Wildwood , AB Homes For Sale
- Glamorgan , AB Homes For Sale
- Altadore , AB Homes For Sale
- Renfrew , AB Homes For Sale
- Crescent Heights , AB Homes For Sale
- Tuxedo Park , AB Homes For Sale
- , AB Homes For Sale




