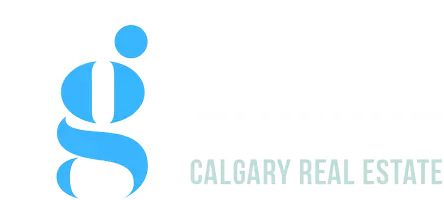UPDATED:
Key Details
Property Type Single Family Home
Sub Type Detached
Listing Status Active
Purchase Type For Sale
Square Footage 2,252 sqft
Price per Sqft $366
Subdivision Mahogany
MLS® Listing ID A2229375
Style 2 Storey
Bedrooms 3
Full Baths 2
Half Baths 1
HOA Fees $582/ann
HOA Y/N 1
Year Built 2022
Lot Size 3,412 Sqft
Acres 0.08
Property Sub-Type Detached
Property Description
The open-concept main floor is anchored by a show-stopping kitchen featuring built-in appliances, gas range, ceiling-height cabinets with crown moulding, and a massive island with three banks of drawers—perfect for gatherings. An oversized pantry just steps away ensures effortless organization for families of any size. Enjoy the convenience of a main floor office, open railings that connect both levels, and electric blinds throughout the home.
Upstairs, all bedrooms are generously sized, with both secondary bedrooms boasting walk-in closets and oversized extra windows. The luxurious 5-piece ensuite includes a deep standalone soaker tub and an oversized shower for the ultimate retreat.
Your basement is ready for future development with 9-foot ceilings and a thoughtfully located bathroom rough-in. Outside, the home is fully fenced and landscaped, including stone pathways for low-maintenance upkeep—all backing onto no neighbours behind!
Located steps from parks, trails, Mahogany Village Market, and with quick access via 88 Street and Stoney Trail, this is lake community living at its finest.
Location
Province AB
County Calgary
Area Cal Zone Se
Zoning R-G
Direction W
Rooms
Basement Full, Unfinished
Interior
Interior Features Double Vanity, Kitchen Island, Open Floorplan, See Remarks, Soaking Tub, Walk-In Closet(s)
Heating Forced Air
Cooling None
Flooring Carpet, Vinyl
Inclusions NA
Appliance Built-In Oven, Dishwasher, Dryer, Garage Control(s), Gas Cooktop, Microwave, Range Hood, Refrigerator, Washer, Window Coverings
Laundry Upper Level
Exterior
Exterior Feature Private Yard
Parking Features Double Garage Attached
Garage Spaces 2.0
Fence Fenced
Community Features Park, Playground, Schools Nearby, Shopping Nearby
Amenities Available Other
Roof Type Asphalt Shingle
Porch None
Lot Frontage 25.39
Total Parking Spaces 4
Building
Lot Description Back Yard, No Neighbours Behind, Rectangular Lot, Zero Lot Line
Dwelling Type House
Foundation Poured Concrete
Architectural Style 2 Storey
Level or Stories Two
Structure Type Vinyl Siding,Wood Frame
Others
Restrictions Easement Registered On Title,Restrictive Covenant,Utility Right Of Way
Tax ID 101478174
Virtual Tour https://youtu.be/bUlHQq0tWkM
GET MORE INFORMATION
- Killarney/Glendale, AB Homes For Sale
- South Calgary, AB Homes For Sale
- Beltline , AB Homes For Sale
- Bridgeland, AB Homes For Sale
- Bowness, AB Homes For Sale
- Hillhurst , AB Homes For Sale
- Varisity , AB Homes For Sale
- Legacy , AB Homes For Sale
- Cranston, AB Homes For Sale
- Seton , AB Homes For Sale
- Sage Hill, AB Homes For Sale
- Tuscany , AB Homes For Sale
- Airdrie , AB Homes For Sale
- Cochrane , AB Homes For Sale
- Chestermere , AB Homes For Sale
- South Calgary , AB Homes For Sale
- North Calgary, AB Homes For Sale
- North East Calgary , AB Homes For Sale
- South East Calgary, AB Homes For Sale
- West, AB Homes For Sale
- City Center , AB Homes For Sale
- Sage Hill , AB Homes For Sale
- Signal Hill, AB Homes For Sale
- Wildwood , AB Homes For Sale
- Glamorgan , AB Homes For Sale
- Altadore , AB Homes For Sale
- Renfrew , AB Homes For Sale
- Crescent Heights , AB Homes For Sale
- Tuxedo Park , AB Homes For Sale
- , AB Homes For Sale




