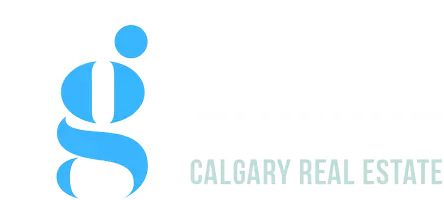UPDATED:
Key Details
Property Type Single Family Home
Sub Type Detached
Listing Status Active
Purchase Type For Sale
Square Footage 1,052 sqft
Price per Sqft $132
MLS® Listing ID A2229433
Style 2 Storey
Bedrooms 3
Full Baths 1
Year Built 1940
Lot Size 0.380 Acres
Acres 0.38
Property Sub-Type Detached
Property Description
Originally built in the 1940s, this home keeps its classic charm with original doors and windows, while offering thoughtful updates throughout. Refinished hardwood floors run through the main level, with fresh paint and updated light fixtures bringing a bright, cozy feel. The main floor holds the primary bedroom, bathroom, laundry area, dining room, and a kitchen with newer cabinets and counters—perfectly blending vintage style with everyday comfort.
Upstairs, you'll find two more bedrooms under the gentle angles of the roofline, just right for kids, guests, or a quiet hobby space.
Out back,a big lot that's ready for your garden dreams to take root. There is an attached 20' x 23' garage. A new furnace was installed in 2009 for added peace of mind.
Sangudo is a welcoming community of around 300 folks, with an elementary school and local shops, about an hour west of Edmonton—far enough from the city to enjoy the peace, but close enough when you need it.
If you're looking for a slower pace, starry nights, and a home with a heart—this might just be the one.
Location
Province AB
County Lac Ste. Anne County
Zoning R
Direction E
Rooms
Basement Full, Unfinished
Interior
Interior Features Wood Windows
Heating Forced Air, Natural Gas
Cooling None
Flooring Hardwood, Linoleum
Inclusions town recycle and garbage bin
Appliance Dishwasher, Dryer, Electric Stove, Refrigerator, Washer
Laundry Main Level
Exterior
Exterior Feature Garden, Private Yard
Parking Features Double Garage Attached, Off Street
Garage Spaces 2.0
Fence None
Community Features Fishing, Schools Nearby
Roof Type Asphalt
Porch Front Porch
Lot Frontage 95.15
Total Parking Spaces 4
Building
Lot Description Back Yard, Lawn
Dwelling Type House
Foundation Poured Concrete
Architectural Style 2 Storey
Level or Stories Two
Structure Type Wood Frame
Others
Restrictions None Known
Tax ID 57744862
GET MORE INFORMATION
- Killarney/Glendale, AB Homes For Sale
- South Calgary, AB Homes For Sale
- Beltline , AB Homes For Sale
- Bridgeland, AB Homes For Sale
- Bowness, AB Homes For Sale
- Hillhurst , AB Homes For Sale
- Varisity , AB Homes For Sale
- Legacy , AB Homes For Sale
- Cranston, AB Homes For Sale
- Seton , AB Homes For Sale
- Sage Hill, AB Homes For Sale
- Tuscany , AB Homes For Sale
- Airdrie , AB Homes For Sale
- Cochrane , AB Homes For Sale
- Chestermere , AB Homes For Sale
- South Calgary , AB Homes For Sale
- North Calgary, AB Homes For Sale
- North East Calgary , AB Homes For Sale
- South East Calgary, AB Homes For Sale
- West, AB Homes For Sale
- City Center , AB Homes For Sale
- Sage Hill , AB Homes For Sale
- Signal Hill, AB Homes For Sale
- Wildwood , AB Homes For Sale
- Glamorgan , AB Homes For Sale
- Altadore , AB Homes For Sale
- Renfrew , AB Homes For Sale
- Crescent Heights , AB Homes For Sale
- Tuxedo Park , AB Homes For Sale
- , AB Homes For Sale




