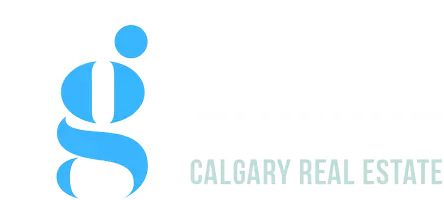UPDATED:
Key Details
Property Type Single Family Home
Sub Type Detached
Listing Status Active
Purchase Type For Sale
Square Footage 1,362 sqft
Price per Sqft $587
Subdivision North Haven
MLS® Listing ID A2228489
Style Bungalow
Bedrooms 5
Full Baths 3
Year Built 1967
Lot Size 5,500 Sqft
Acres 0.13
Property Sub-Type Detached
Property Description
Welcome to this stunning, fully renovated bungalow located on a quiet street in the desirable inner-city community of North Haven NW. With over 2,300 sq. ft. of professionally designed living space, this home offers the perfect combination of modern luxury, thoughtful functionality, and extensive upgrades — all just steps from Nose Hill Park, playgrounds, schools, and quick access to downtown, SAIT, and the University of Calgary. The open-concept main floor is a true showpiece, featuring a spacious living and dining area with a sleek fireplace and oversized patio doors leading to a private front composite deck complete with privacy glass — perfect for relaxing or entertaining. The chef's kitchen is a standout with a massive island, quartz countertops, custom cabinetry, built-in Culligan water filtration system, pot filler, and a built-in coffee bar. The main level offers three bedrooms, including a luxurious primary retreat with a double vanity ensuite, heated floors, and a custom-built walk-in closet. An added main floor laundry option offers flexibility for families or potential future legal suite conversion. The fully finished basement includes two massive bedrooms, a spacious media room, a full bath, and a convenient wet bar, making it ideal for guests, teenagers, or extended family. Situated on a private hilltop lot, the backyard remains serene with plenty of room to play. Don't miss your chance to own this fully upgraded North Haven gem!
Location
Province AB
County Calgary
Area Cal Zone N
Zoning R-CG
Direction E
Rooms
Basement Finished, Full
Interior
Interior Features Bar, Kitchen Island, See Remarks, Walk-In Closet(s)
Heating Forced Air, Natural Gas
Cooling None
Flooring Carpet, Ceramic Tile, Hardwood
Fireplaces Number 1
Fireplaces Type Electric, Living Room
Inclusions NA
Appliance Bar Fridge, Dishwasher, Dryer, Refrigerator, Stove(s), Washer
Laundry In Basement, Main Level
Exterior
Exterior Feature Private Yard
Parking Features None
Fence Fenced
Community Features Park, Playground, Schools Nearby, Shopping Nearby, Sidewalks, Street Lights, Tennis Court(s), Walking/Bike Paths
Roof Type Asphalt Shingle
Porch Deck
Lot Frontage 50.0
Exposure E
Building
Lot Description Back Lane, Back Yard, Front Yard, Low Maintenance Landscape
Dwelling Type House
Foundation Poured Concrete
Architectural Style Bungalow
Level or Stories One
Structure Type Composite Siding,Stucco
Others
Restrictions None Known
Tax ID 101682733
GET MORE INFORMATION
- Killarney/Glendale, AB Homes For Sale
- South Calgary, AB Homes For Sale
- Beltline , AB Homes For Sale
- Bridgeland, AB Homes For Sale
- Bowness, AB Homes For Sale
- Hillhurst , AB Homes For Sale
- Varisity , AB Homes For Sale
- Legacy , AB Homes For Sale
- Cranston, AB Homes For Sale
- Seton , AB Homes For Sale
- Sage Hill, AB Homes For Sale
- Tuscany , AB Homes For Sale
- Airdrie , AB Homes For Sale
- Cochrane , AB Homes For Sale
- Chestermere , AB Homes For Sale
- South Calgary , AB Homes For Sale
- North Calgary, AB Homes For Sale
- North East Calgary , AB Homes For Sale
- South East Calgary, AB Homes For Sale
- West, AB Homes For Sale
- City Center , AB Homes For Sale
- Sage Hill , AB Homes For Sale
- Signal Hill, AB Homes For Sale
- Wildwood , AB Homes For Sale
- Glamorgan , AB Homes For Sale
- Altadore , AB Homes For Sale
- Renfrew , AB Homes For Sale
- Crescent Heights , AB Homes For Sale
- Tuxedo Park , AB Homes For Sale
- , AB Homes For Sale




