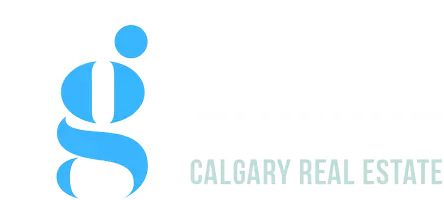UPDATED:
Key Details
Property Type Townhouse
Sub Type Row/Townhouse
Listing Status Active
Purchase Type For Sale
Square Footage 1,572 sqft
Price per Sqft $289
Subdivision Skyview Ranch
MLS® Listing ID A2223241
Style 2 Storey
Bedrooms 4
Full Baths 2
Half Baths 1
Condo Fees $324/mo
HOA Fees $78/ann
HOA Y/N 1
Year Built 2014
Lot Size 1,356 Sqft
Acres 0.03
Property Sub-Type Row/Townhouse
Property Description
This unique home offers nearly 1,600 square feet of developed living space, with a layout that gives you extra privacy by having no neighbours on one side. Inside, you'll find 4 bedrooms and 2.5 bathrooms, offering plenty of room for a growing family or guests.
One of the great features is the private second-floor balcony, a perfect spot to relax with your morning coffee or unwind after a long day. You'll also appreciate the convenience of a single attached garage, an additional driveway parking space, and guest parking just steps from the front door.
With quick access to Stoney Trail, CrossIron Mills, and Calgary International Airport, getting around the city is a breeze. This is the ideal blend of comfort, convenience, and location, perfect for anyone looking to call this vibrant community home.
Location
Province AB
County Calgary
Area Cal Zone Ne
Zoning M-1
Direction N
Rooms
Basement None
Interior
Interior Features High Ceilings, Kitchen Island, Open Floorplan, Vaulted Ceiling(s)
Heating Forced Air
Cooling None
Flooring Ceramic Tile, Laminate
Inclusions NA
Appliance Dishwasher, Dryer, Electric Stove, Microwave, Refrigerator, Washer
Laundry Main Level
Exterior
Exterior Feature Balcony
Parking Features Single Garage Attached
Garage Spaces 1.0
Fence None
Community Features Park, Playground, Schools Nearby, Shopping Nearby
Amenities Available Gazebo, Playground, Visitor Parking
Roof Type Asphalt Shingle
Porch Balcony(s)
Lot Frontage 20.31
Total Parking Spaces 2
Building
Lot Description Other
Dwelling Type Five Plus
Foundation Poured Concrete
Architectural Style 2 Storey
Level or Stories Two
Structure Type Vinyl Siding,Wood Frame
Others
HOA Fee Include Insurance,Maintenance Grounds,Professional Management,Reserve Fund Contributions,Snow Removal
Restrictions Airspace Restriction,Restrictive Covenant,Utility Right Of Way
Pets Allowed Restrictions
Virtual Tour https://home.newlisting.io/mls/194387491
GET MORE INFORMATION
- Killarney/Glendale, AB Homes For Sale
- South Calgary, AB Homes For Sale
- Beltline , AB Homes For Sale
- Bridgeland, AB Homes For Sale
- Bowness, AB Homes For Sale
- Hillhurst , AB Homes For Sale
- Varisity , AB Homes For Sale
- Legacy , AB Homes For Sale
- Cranston, AB Homes For Sale
- Seton , AB Homes For Sale
- Sage Hill, AB Homes For Sale
- Tuscany , AB Homes For Sale
- Airdrie , AB Homes For Sale
- Cochrane , AB Homes For Sale
- Chestermere , AB Homes For Sale
- South Calgary , AB Homes For Sale
- North Calgary, AB Homes For Sale
- North East Calgary , AB Homes For Sale
- South East Calgary, AB Homes For Sale
- West, AB Homes For Sale
- City Center , AB Homes For Sale
- Sage Hill , AB Homes For Sale
- Signal Hill, AB Homes For Sale
- Wildwood , AB Homes For Sale
- Glamorgan , AB Homes For Sale
- Altadore , AB Homes For Sale
- Renfrew , AB Homes For Sale
- Crescent Heights , AB Homes For Sale
- Tuxedo Park , AB Homes For Sale
- , AB Homes For Sale




