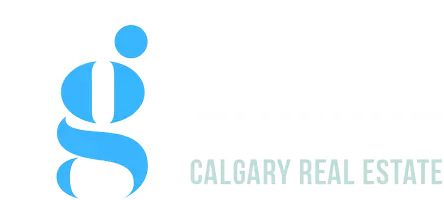UPDATED:
Key Details
Property Type Single Family Home
Sub Type Detached
Listing Status Active
Purchase Type For Sale
Square Footage 2,258 sqft
Price per Sqft $332
Subdivision Livingston
MLS® Listing ID A2228028
Style 2 Storey
Bedrooms 5
Full Baths 2
Half Baths 1
HOA Fees $472/ann
HOA Y/N 1
Year Built 2020
Lot Size 2,680 Sqft
Acres 0.06
Property Sub-Type Detached
Property Description
This stunning, nearly 2,300 sq ft beauty has everything you've been looking for—and more. With 5 spacious bedrooms, 2.5 baths, and $50,000 in thoughtful upgrades, it's the perfect blend of style, function, and comfort.
The open-concept main floor is made for modern living, featuring a welcoming living room with central fireplace , sleek kitchen with gas line hookup, and a spacious dining area. There's even a main floor bedroom and half bath—perfect for guests or a home office. Just off the living room, a private covered deck with gas line invites you to unwind or entertain in style.
Upstairs, you'll find space for everyone. A versatile large bedroom with a trendy barn door gives you options— a bedroom retreat, or use it for movie nights or a playroom. Two more spacious secondary bedrooms, a main 4-piece bath, convenient upstairs laundry, and a dreamy primary suite with 5-piece ensuite and walk-in closet complete the upper level.
Outside enjoy a low-maintenance functional front yard, a rear attached double garage, and brand new exterior (shingles, siding, gutters, garage door, and lights) that adds a fresh, modern touch. Triple-pane windows keep things cozy in winter and cool in summer.
Commuting is a breeze with Stoney Trail just 3 minutes away, easy access to Harvest Hills Blvd, 14 St NW, one block from 144 Ave NW, bus stops, and the future BRT.
Don't miss this opportunity to own a move-in ready, stylish and spacious home in one of Calgary's sought-after neighborhoods!
Location
Province AB
County Calgary
Area Cal Zone N
Zoning R-G
Direction S
Rooms
Basement Separate/Exterior Entry, Full, Unfinished
Interior
Interior Features Breakfast Bar, Double Vanity, Kitchen Island, No Animal Home, No Smoking Home, Open Floorplan, Pantry, Separate Entrance, Walk-In Closet(s)
Heating Forced Air, Natural Gas
Cooling None
Flooring Carpet, Vinyl
Fireplaces Number 1
Fireplaces Type Electric
Inclusions Smart thermostat, front door lock, 2 wired camera doorbells
Appliance Dishwasher, Microwave, Range, Range Hood, Refrigerator, Washer/Dryer, Window Coverings
Laundry Upper Level
Exterior
Exterior Feature BBQ gas line, Other
Parking Features Double Garage Attached
Garage Spaces 2.0
Fence None
Community Features Clubhouse, Playground, Shopping Nearby, Sidewalks, Walking/Bike Paths
Amenities Available Park, Recreation Facilities
Roof Type Asphalt Shingle
Porch Deck, Front Porch
Lot Frontage 32.61
Total Parking Spaces 2
Building
Lot Description Landscaped, Low Maintenance Landscape, Views
Dwelling Type House
Foundation Poured Concrete
Architectural Style 2 Storey
Level or Stories Two
Structure Type Vinyl Siding
Others
Restrictions None Known
Tax ID 101621541
Virtual Tour https://my.matterport.com/show/?m=dvrGvRFm94B
GET MORE INFORMATION
- Killarney/Glendale, AB Homes For Sale
- South Calgary, AB Homes For Sale
- Beltline , AB Homes For Sale
- Bridgeland, AB Homes For Sale
- Bowness, AB Homes For Sale
- Hillhurst , AB Homes For Sale
- Varisity , AB Homes For Sale
- Legacy , AB Homes For Sale
- Cranston, AB Homes For Sale
- Seton , AB Homes For Sale
- Sage Hill, AB Homes For Sale
- Tuscany , AB Homes For Sale
- Airdrie , AB Homes For Sale
- Cochrane , AB Homes For Sale
- Chestermere , AB Homes For Sale
- South Calgary , AB Homes For Sale
- North Calgary, AB Homes For Sale
- North East Calgary , AB Homes For Sale
- South East Calgary, AB Homes For Sale
- West, AB Homes For Sale
- City Center , AB Homes For Sale
- Sage Hill , AB Homes For Sale
- Signal Hill, AB Homes For Sale
- Wildwood , AB Homes For Sale
- Glamorgan , AB Homes For Sale
- Altadore , AB Homes For Sale
- Renfrew , AB Homes For Sale
- Crescent Heights , AB Homes For Sale
- Tuxedo Park , AB Homes For Sale
- , AB Homes For Sale




