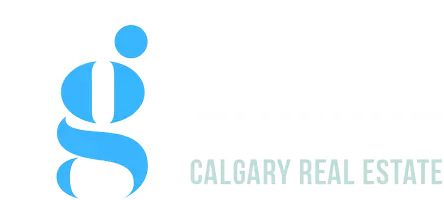UPDATED:
Key Details
Property Type Single Family Home
Sub Type Detached
Listing Status Active
Purchase Type For Sale
Square Footage 5,058 sqft
Price per Sqft $425
Subdivision Patterson
MLS® Listing ID A2225930
Style 2 Storey
Bedrooms 5
Full Baths 6
Year Built 1994
Lot Size 10,010 Sqft
Acres 0.23
Property Sub-Type Detached
Property Description
Location
Province AB
County Calgary
Area Cal Zone W
Zoning DC (pre 1P2007)
Direction SW
Rooms
Basement Finished, Full, Walk-Out To Grade
Interior
Interior Features Bidet, Breakfast Bar, Built-in Features, Ceiling Fan(s), Central Vacuum, Chandelier, Closet Organizers, Crown Molding, Double Vanity, French Door, Granite Counters, High Ceilings, Jetted Tub, Kitchen Island, Low Flow Plumbing Fixtures, Open Floorplan, Pantry, Sauna, Separate Entrance, Storage, Walk-In Closet(s), Wet Bar
Heating In Floor, Forced Air, Natural Gas, Zoned
Cooling Central Air
Flooring Carpet, Ceramic Tile, Granite, Hardwood, Marble
Fireplaces Number 5
Fireplaces Type Den, Family Room, Gas, Living Room, Primary Bedroom, Recreation Room
Inclusions Second washer and dryer, third built-in oven, second dishwasher, second trash compactor, second fridge in the basement. 2 brand new large capacity central air conditioning units, deep freeze and central vacuum.
Appliance Built-In Oven, Dishwasher, Dryer, Garage Control(s), Garburator, Gas Cooktop, Microwave, Oven, Range Hood, Refrigerator, Trash Compactor, Washer, Water Softener, Window Coverings
Laundry In Basement, Main Level, Multiple Locations, Sink
Exterior
Exterior Feature Garden, Private Yard
Parking Features Heated Garage, Insulated, Triple Garage Attached
Garage Spaces 3.0
Fence Fenced
Pool Gas Heat, In Ground, Pool/Spa Combo, Solar Heat
Community Features Park, Playground, Schools Nearby, Shopping Nearby, Tennis Court(s), Walking/Bike Paths
Roof Type Tar/Gravel
Porch Balcony(s), Deck, Patio
Lot Frontage 62.31
Total Parking Spaces 6
Building
Lot Description Back Yard, Front Yard, Garden, Landscaped, Many Trees, Views
Dwelling Type House
Foundation Poured Concrete
Architectural Style 2 Storey
Level or Stories Two
Structure Type Concrete,Stone,Stucco,Wood Frame
Others
Restrictions None Known
Tax ID 101701662
GET MORE INFORMATION
- Killarney/Glendale, AB Homes For Sale
- South Calgary, AB Homes For Sale
- Beltline , AB Homes For Sale
- Bridgeland, AB Homes For Sale
- Bowness, AB Homes For Sale
- Hillhurst , AB Homes For Sale
- Varisity , AB Homes For Sale
- Legacy , AB Homes For Sale
- Cranston, AB Homes For Sale
- Seton , AB Homes For Sale
- Sage Hill, AB Homes For Sale
- Tuscany , AB Homes For Sale
- Airdrie , AB Homes For Sale
- Cochrane , AB Homes For Sale
- Chestermere , AB Homes For Sale
- South Calgary , AB Homes For Sale
- North Calgary, AB Homes For Sale
- North East Calgary , AB Homes For Sale
- South East Calgary, AB Homes For Sale
- West, AB Homes For Sale
- City Center , AB Homes For Sale
- Sage Hill , AB Homes For Sale
- Signal Hill, AB Homes For Sale
- Wildwood , AB Homes For Sale
- Glamorgan , AB Homes For Sale
- Altadore , AB Homes For Sale
- Renfrew , AB Homes For Sale
- Crescent Heights , AB Homes For Sale
- Tuxedo Park , AB Homes For Sale
- , AB Homes For Sale




