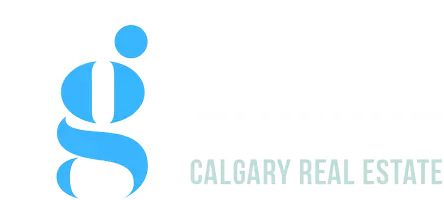UPDATED:
Key Details
Property Type Single Family Home
Sub Type Detached
Listing Status Active
Purchase Type For Sale
Square Footage 2,317 sqft
Price per Sqft $344
Subdivision Skyview Ranch
MLS® Listing ID A2223273
Style 2 Storey
Bedrooms 5
Full Baths 3
Half Baths 1
HOA Fees $78/ann
HOA Y/N 1
Year Built 2014
Lot Size 4,445 Sqft
Acres 0.1
Property Sub-Type Detached
Property Description
Step inside to a spacious foyer with an impressive open-to-above design, setting the tone for the elegance that follows. Just off the entrance, you'll find a convenient mudroom with access from the garage and a stylish 2-piece powder room. A dedicated office space sits across from the staircase, perfect for remote work or study.
The heart of the home features a upgraded kitchen with granite countertops, stainless steel appliances including an electric cooktop, built-in wall oven and microwave, and a walk-in pantry. The kitchen overlooks a bright and open living room with a cozy gas fireplace and an inviting dining area—ideal for family gatherings. Rich hardwood flooring throughout the main floor adds a touch of sophistication.
Upstairs, a spacious bonus room welcomes you with a flexible space for entertainment or relaxation. The primary bedroom is generously sized and includes a walk-in closet and a luxurious 5-piece ensuite complete with a soaker tub and elegant ceramic tile finishes. Two additional bedrooms—each with walk-in closets—and a full 4-piece bathroom, as well as a separate laundry room, complete the upper level.
The fully finished basement features an illegal suite with two additional bedrooms, a large recreation room, kitchen, storage area, and ample natural light through well-placed windows—making it an excellent option for extended family or rental potential.
Additional features include central A/C for year-round comfort and a fully fenced backyard for privacy and outdoor enjoyment.
This home is truly a gem—don't miss your chance to own in one of Calgary's fastest-growing communities. Call today to book your private showing!
Location
Province AB
County Calgary
Area Cal Zone Ne
Zoning R-G
Direction S
Rooms
Basement Separate/Exterior Entry, Finished, Full, Suite
Interior
Interior Features Kitchen Island, Quartz Counters, Walk-In Closet(s)
Heating Central, Natural Gas
Cooling Central Air
Flooring Carpet, Hardwood, Laminate, Tile
Fireplaces Number 1
Fireplaces Type Gas
Inclusions In Basement: Washer, Dryer, Range hood, refrigerator, Electric Range
Appliance Built-In Oven, Central Air Conditioner, Dishwasher, Dryer, Electric Cooktop, Microwave, Range Hood, Refrigerator
Laundry Laundry Room, Upper Level
Exterior
Exterior Feature Private Yard
Parking Features Double Garage Attached, Driveway
Garage Spaces 2.0
Fence Fenced
Community Features Park, Playground, Schools Nearby, Shopping Nearby, Sidewalks, Street Lights
Amenities Available Park, Playground
Roof Type Asphalt Shingle
Porch None
Lot Frontage 38.42
Total Parking Spaces 4
Building
Lot Description Back Yard, Corner Lot, Landscaped
Dwelling Type House
Foundation Poured Concrete
Architectural Style 2 Storey
Level or Stories Two
Structure Type Vinyl Siding
Others
Restrictions None Known
Tax ID 95395437
GET MORE INFORMATION
- Killarney/Glendale, AB Homes For Sale
- South Calgary, AB Homes For Sale
- Beltline , AB Homes For Sale
- Bridgeland, AB Homes For Sale
- Bowness, AB Homes For Sale
- Hillhurst , AB Homes For Sale
- Varisity , AB Homes For Sale
- Legacy , AB Homes For Sale
- Cranston, AB Homes For Sale
- Seton , AB Homes For Sale
- Sage Hill, AB Homes For Sale
- Tuscany , AB Homes For Sale
- Airdrie , AB Homes For Sale
- Cochrane , AB Homes For Sale
- Chestermere , AB Homes For Sale
- South Calgary , AB Homes For Sale
- North Calgary, AB Homes For Sale
- North East Calgary , AB Homes For Sale
- South East Calgary, AB Homes For Sale
- West, AB Homes For Sale
- City Center , AB Homes For Sale
- Sage Hill , AB Homes For Sale
- Signal Hill, AB Homes For Sale
- Wildwood , AB Homes For Sale
- Glamorgan , AB Homes For Sale
- Altadore , AB Homes For Sale
- Renfrew , AB Homes For Sale
- Crescent Heights , AB Homes For Sale
- Tuxedo Park , AB Homes For Sale
- , AB Homes For Sale




