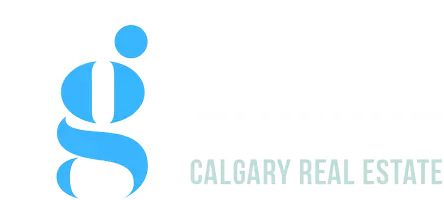UPDATED:
Key Details
Property Type Single Family Home
Sub Type Detached
Listing Status Active
Purchase Type For Sale
Square Footage 2,053 sqft
Price per Sqft $257
MLS® Listing ID A2216065
Style 1 and Half Storey
Bedrooms 5
Full Baths 2
Half Baths 1
Year Built 2018
Lot Size 10,336 Sqft
Acres 0.24
Lot Dimensions 41.1x23.61 m
Property Sub-Type Detached
Property Description
Location
Province AB
County Taber, M.d. Of
Zoning Single Family Residential
Direction W
Rooms
Basement Full, Partially Finished
Interior
Interior Features Granite Counters, High Ceilings, Kitchen Island, Vinyl Windows
Heating Central, High Efficiency, Fireplace(s), Forced Air, Natural Gas
Cooling None
Flooring Carpet, Laminate, Vinyl
Fireplaces Number 1
Fireplaces Type Gas, Living Room
Inclusions none
Appliance Dishwasher, Dryer, Garage Control(s), Gas Cooktop, Refrigerator, Stove(s), Washer
Laundry Laundry Room
Exterior
Exterior Feature Private Yard
Parking Features Double Garage Attached, Garage Faces Front
Garage Spaces 2.0
Fence Partial
Community Features Other
Roof Type Asphalt Shingle
Porch Deck, Porch
Lot Frontage 77.53
Total Parking Spaces 2
Building
Lot Description Back Yard, Front Yard, Landscaped, Rectangular Lot
Dwelling Type House
Foundation Poured Concrete
Architectural Style 1 and Half Storey
Level or Stories One and One Half
Structure Type Cement Fiber Board,Mixed
Others
Restrictions None Known
Tax ID 56815935
GET MORE INFORMATION
- Killarney/Glendale, AB Homes For Sale
- South Calgary, AB Homes For Sale
- Beltline , AB Homes For Sale
- Bridgeland, AB Homes For Sale
- Bowness, AB Homes For Sale
- Hillhurst , AB Homes For Sale
- Varisity , AB Homes For Sale
- Legacy , AB Homes For Sale
- Cranston, AB Homes For Sale
- Seton , AB Homes For Sale
- Sage Hill, AB Homes For Sale
- Tuscany , AB Homes For Sale
- Airdrie , AB Homes For Sale
- Cochrane , AB Homes For Sale
- Chestermere , AB Homes For Sale
- South Calgary , AB Homes For Sale
- North Calgary, AB Homes For Sale
- North East Calgary , AB Homes For Sale
- South East Calgary, AB Homes For Sale
- West, AB Homes For Sale
- City Center , AB Homes For Sale
- Sage Hill , AB Homes For Sale
- Signal Hill, AB Homes For Sale
- Wildwood , AB Homes For Sale
- Glamorgan , AB Homes For Sale
- Altadore , AB Homes For Sale
- Renfrew , AB Homes For Sale
- Crescent Heights , AB Homes For Sale
- Tuxedo Park , AB Homes For Sale
- , AB Homes For Sale




